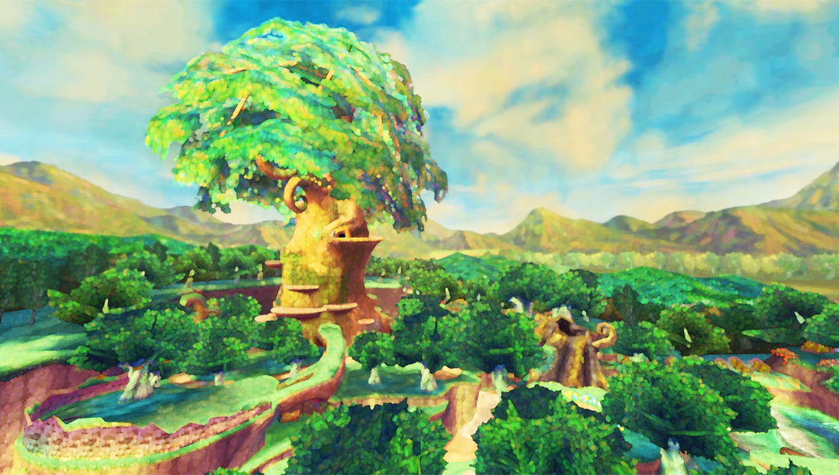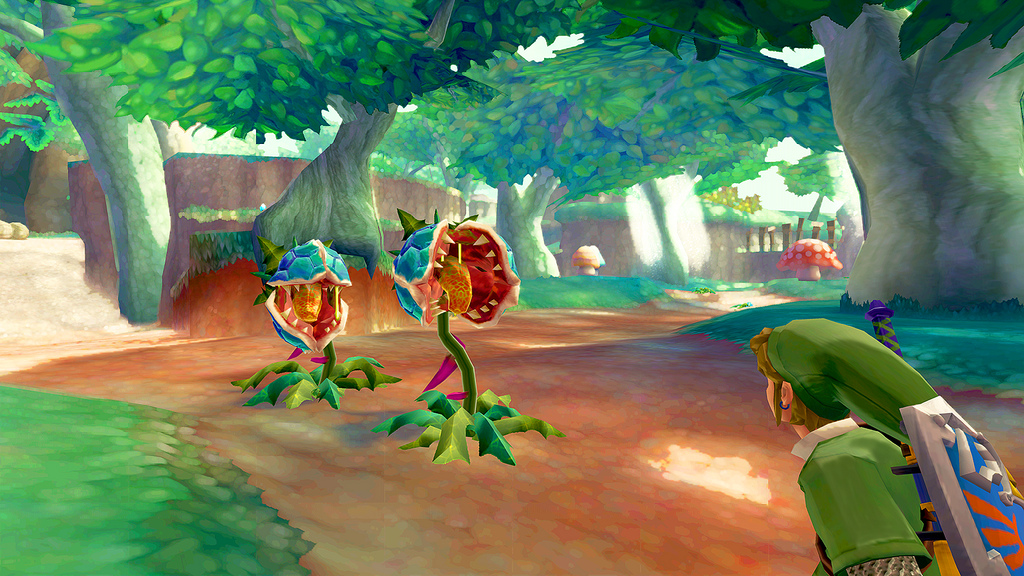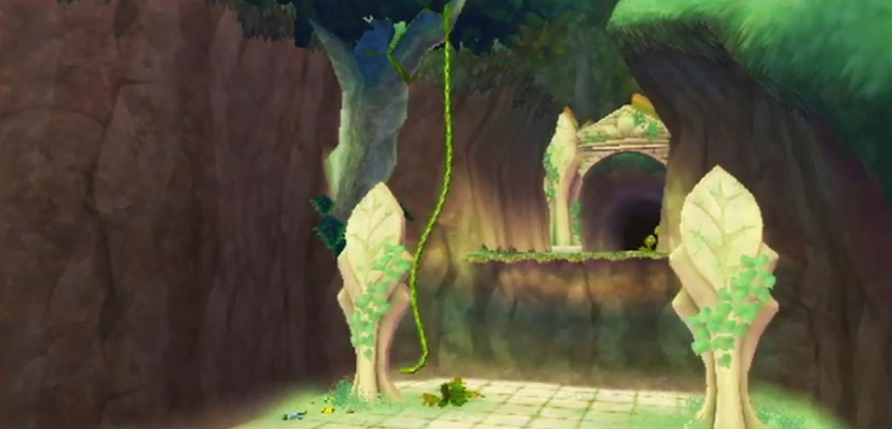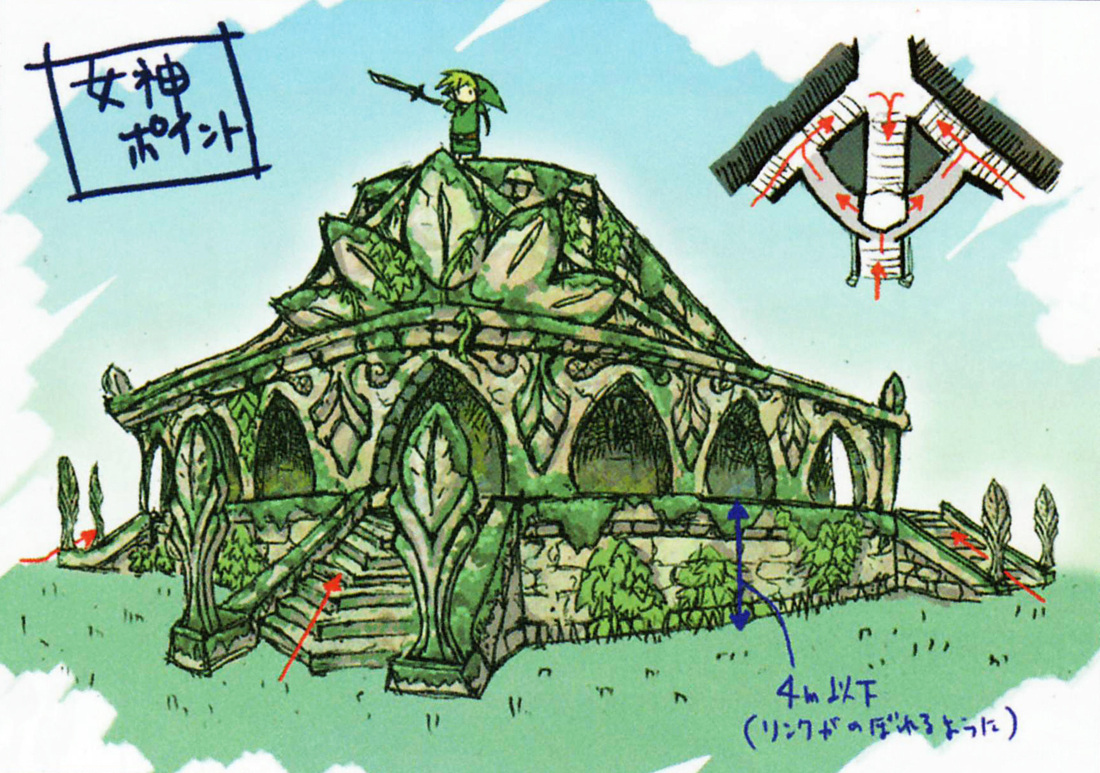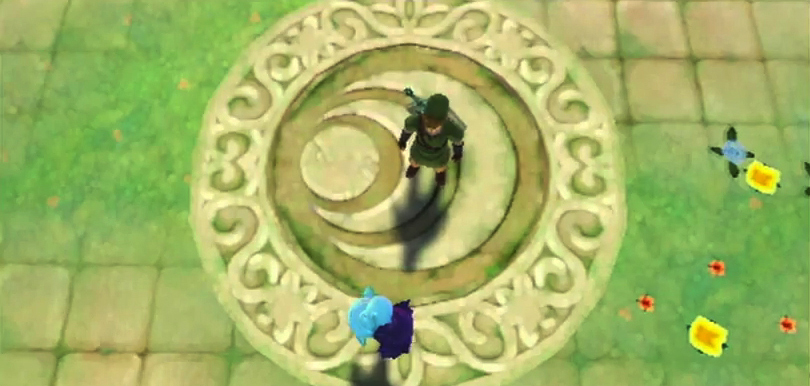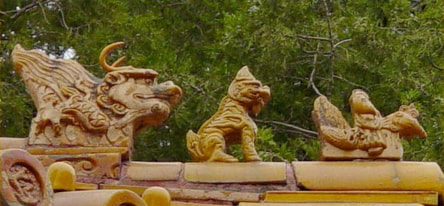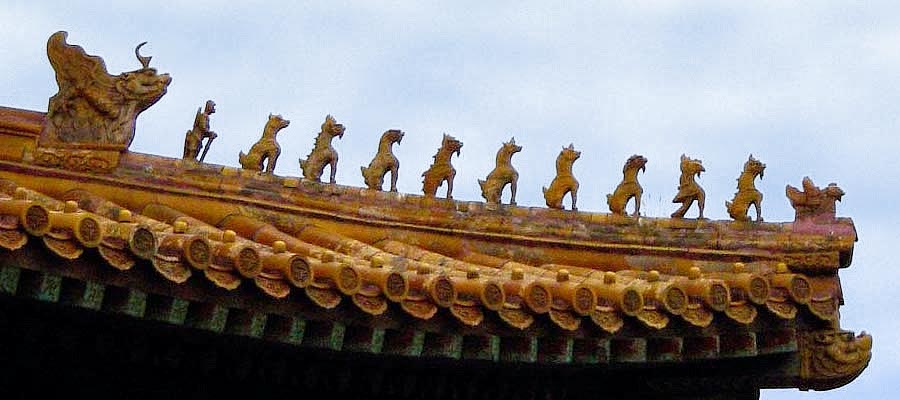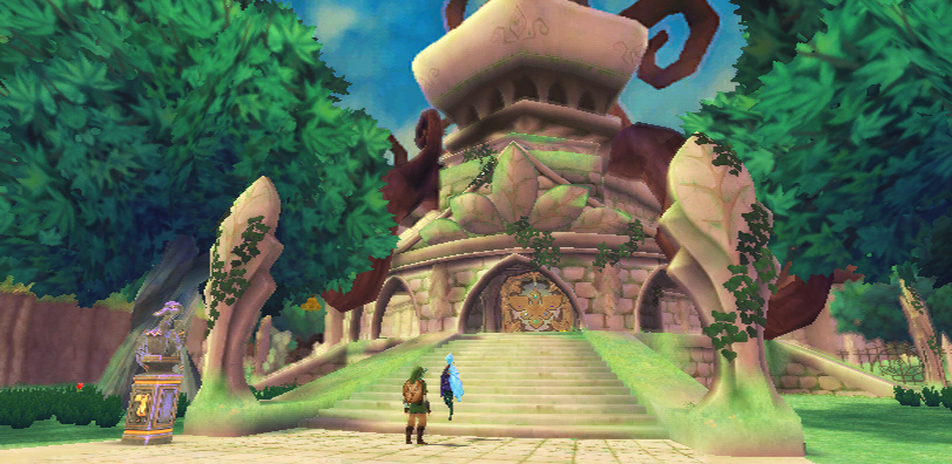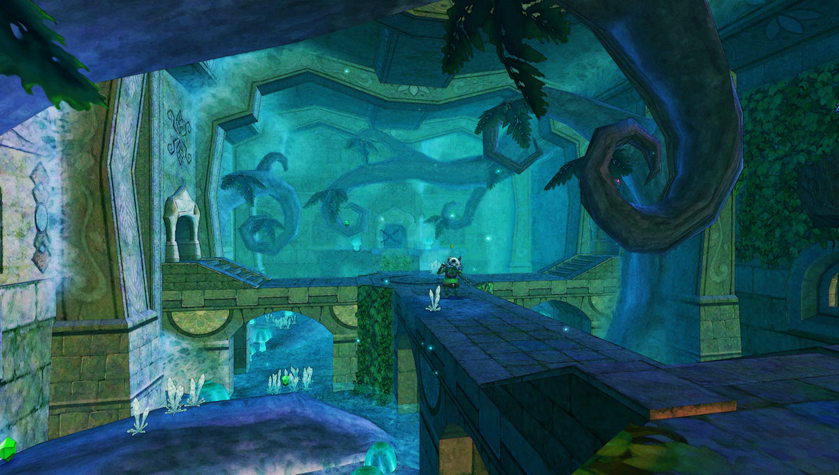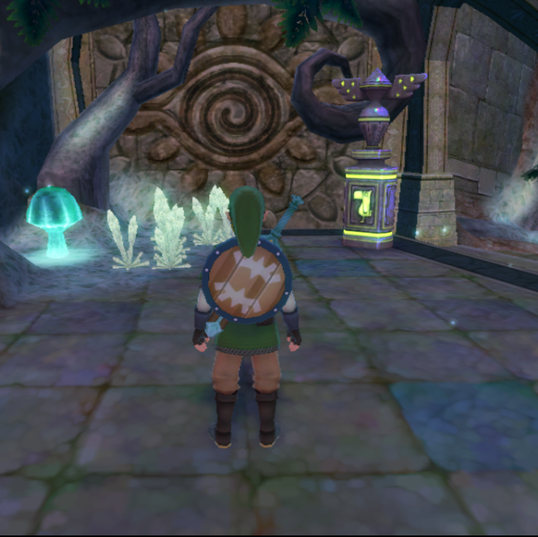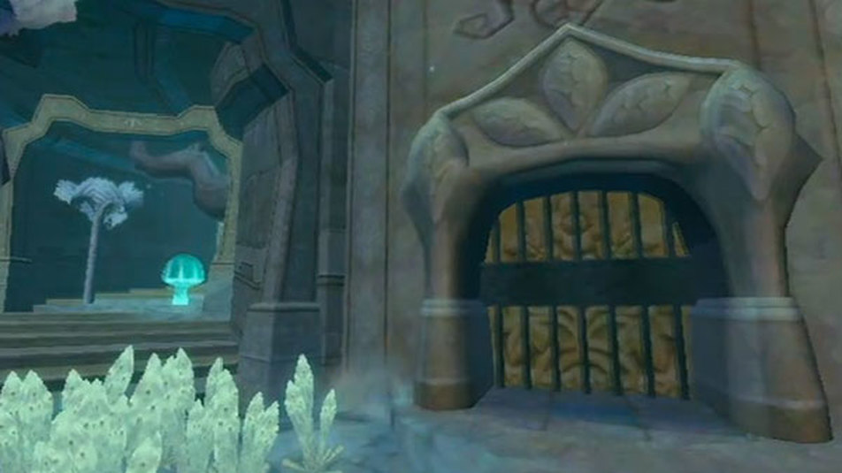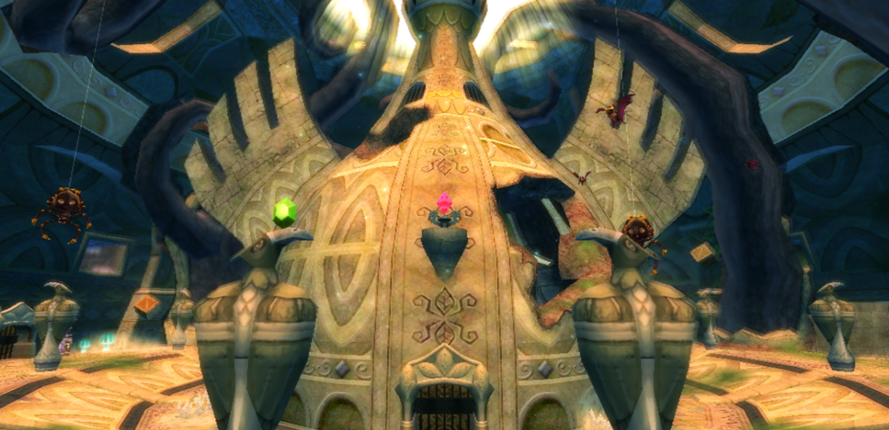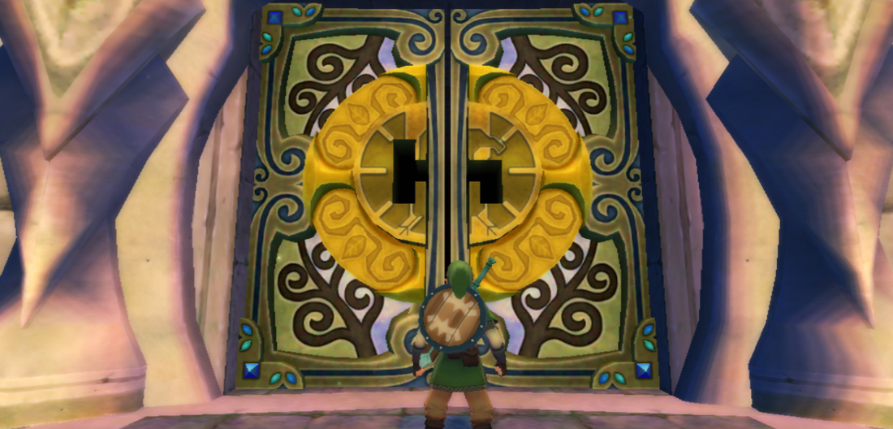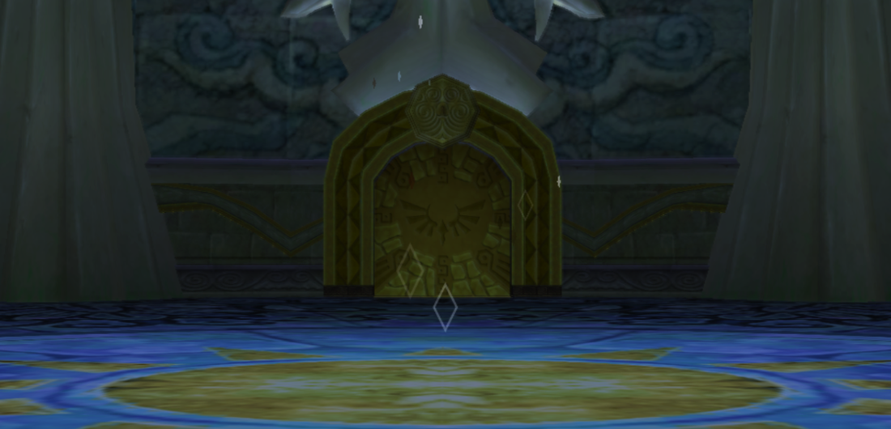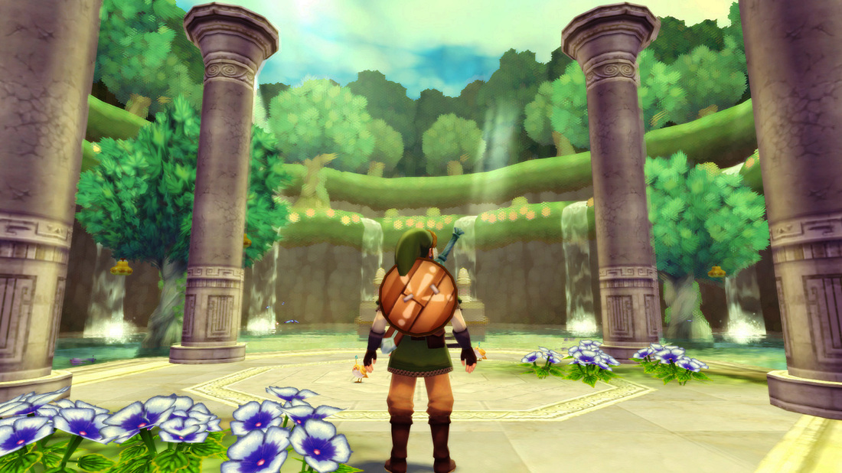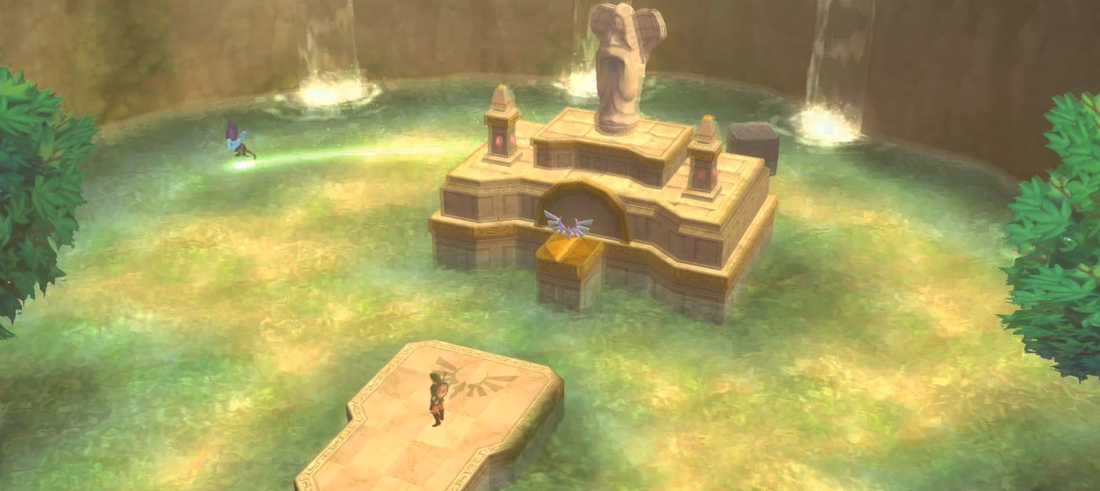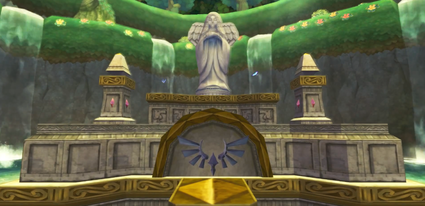Faron Woods and Skyview Temple
“Only with a leaf can I talk of the forest.”
— Visar Zhiti
— Visar Zhiti
After the strange and umbral stillness of the Sealed Temple and its grounds, the appearance of a bright and sunlit Faron Woods would be a stark and disconcerting change of atmosphere. For Link, these green and growing woods would be the nearest thing to Skyloft yet encountered upon the surface; after all, it is from this landscape that Skyloft came, and to which it will return. Small paths and sun-dappled glades in the ever-deepening trees gently mark the landscape, and through the canopy the cloud-flecked blue sky is a constant companion. The most salient aspect of this landscape, however, is the Great Tree standing in the central dell of the woodland. As the Hyrule Historia states, “The Great Tree stands in the center of a vast forest, and a variety of living things come here to ask for its blessing.” [1] This Great Tree, and other trees like it in distant eras and lands, holds special significance within the Zelda mythos, as a giver and protector of life within its territory, holding not only biological but spiritual importance for the inhabitants of the forest. And the life within this region of the world is one of its most unique elements. Alongside Link, as Fi awakens to the knowledge within herself, she too becomes aware of the diversity of living things present in the region, remarking upon the plenitude of water and wildlife in the environment. As she guides Link on his journey through this forest, gentle streams cascade into still pools, and lend their sapphire tones to the emerald artistry of the leaves and grass. Indeed, these young woods appear healthy, and burgeoning with both life and light.
Most fascinating, though, from the standpoint of a student of architecture, is the coherence and extent of the architectural style in this region. In few instances do we see such in-game continuity in terms of the use of the same motifs and construction styles as we do in Faron Woods and beyond, from Skyview Temple in the far north to the gateway protecting Lake Floria in the south. The first time that Link encounters this Early Forest style, it is upon crossing the threshold into the woods behind the Sealed Temple. Marking the paths that run throughout the dales of the forest are freestanding gateways of a muted white stone marked with hanging ivy and clinging mosses. These seem to hold religious significance, based on the holy nature of the forest, and are similar in more than one way to Japanese mon, simply meaning gate. However, these mon are symbolic more than they are functional; they are meant to mark the boundary between the earthly and the sacred. They serve as brief reminders of passage, and signify the strange and subtle liminal space between the mundane ground of the world and the consecrated ground of the divine.
These gateways of smooth stone are archetypal of this Early Forest school, and this is where we first bear witness to the chief motifs of this region. The central portal is rather uncommon, in that it is nearly a full circle framed by stone. [2] Following the edges of the circle, it would become whole slightly underneath the feet of the person crossing its threshold; in this way, the portal seems to merge with the earth, achieving its culmination beneath the soil. The sides of this gateway appear to be constructed of several large pieces of stone, much like steles. But, strangely, the uppermost part differs in its masonic design completely, having been composed of bricks to form a corbel arch. This brickwork terminates in some form of pediment over the opening, and supports a decorative lintel that runs the horizontal length of the gateway. Structure aside, the thematic elements are those of nature and growth. Large, decorative leaves of stone act as pilasters on either side of the gate, and three of these pinnate leaves crown the top of the arch in perfect symmetry. Unique to this initial gateway, however, is its entrance. The doors, when closed, form a stylized tree of pale white bark and faded green leaves set against a background of ocher. Many of these gates stand within the forest, marking its paths, but this first one delineates two very different areas of the surface, and its embellishments hint at that which lies beyond.
As a testament to the appreciation of nature found within the bounds of this forest, an outlying part of Skyview Temple rests at the feet of the Great Tree. This extension of the Skyview temple complex appears to be some sort of observation platform, although it may also have been the structure atop which the creatures of the forest asked for the blessings of the Great Tree. Mankind has a long history of building ever upward in hopes of a glimpse at the divine, and this structure may follow this historical pattern. Unfortunately, the true function of this structure is lost to time, though it clearly had some sort of religious significance to those that constructed it.
As a testament to the appreciation of nature found within the bounds of this forest, an outlying part of Skyview Temple rests at the feet of the Great Tree. This extension of the Skyview temple complex appears to be some sort of observation platform, although it may also have been the structure atop which the creatures of the forest asked for the blessings of the Great Tree. Mankind has a long history of building ever upward in hopes of a glimpse at the divine, and this structure may follow this historical pattern. Unfortunately, the true function of this structure is lost to time, though it clearly had some sort of religious significance to those that constructed it.
|
In fact, the top line of the note in the upper corner reads 女神, which means female spirit, or goddess. This no doubt refers to the goddess Farore, whose symbol can be found near this tower.
|
Because this edifice exists within the same architectural school as all other structures within the forest, its materials and devices all display this continuity of design. Yet, as a larger religious construct, this tower develops upon these motifs and transforms them. The layout consists of two distinct levels — the lower loggia and the upper terrace, though it could be said that the lower wall sprouting from the ground constitutes another floor in itself. Three staircases lead from the bare earth of the forest onto an open-air arcade of five gently pointed arches.
On either side of this arcade is a staircase which leads upward to the entrance to the Deep Woods found behind this shrine. Where these two staircases terminate, there rests a large, embedded medallion of Farore set into a ring of stone arabesque. Farore is the goddess representative of the forest, so it is unsurprising that her symbol should be found here. One last stairway leads up to the final level of this tower, which is the viewing platform facing the Great Tree. This observation level is bounded by a low railing, and a bird statue resides at its center. Because this level is constantly exposed to the sunlight, small varicolored flowers find their homes here, and the stone appears to take on the appearance of dawn — with hues of orange, pink, and red. |
Speaking to the architectural motifs, the same embellishments centered around greenery are found here, though they are slightly changed; on every fourth floor tile on the loggia and terrace levels is a small leaf set in sunken relief, mirroring the upturned stone leaves found on the exterior of this structure. Most interesting though, is the fact that this observatory is crowned not with three leaves, but with five. In a way, this echoes the concept of Dun Shou (蹲兽) found in Imperial Chinese architecture. Dun Shou, called roof-figures or roof-charms in English, were only placed upon the gables of official buildings of the empire, and, based upon the number of figures present, one could tell the relative importance of the structure. [3] Buildings with many roof-figures were of great importance, while those with few were significantly less so. The same concept may be at play here, concerning the number of leaves. Upon the gateways previously discussed, only three leaves were present, whereas this larger structure bears five — if this proves true, and the number of leaves can help to determine the importance of a structure, this theory provides evidence of the critical role this tower may have held in religious ceremonies within the forest.
Two examples of Dun Shou (蹲兽) found upon Chinese eaves, both from Beijing, China.
Left image: CC SA 1.0, https://commons.wikimedia.org/w/index.php?curid=171527
Right image: CC SA 1.0, https://commons.wikimedia.org/w/index.php?curid=543804
Left image: CC SA 1.0, https://commons.wikimedia.org/w/index.php?curid=171527
Right image: CC SA 1.0, https://commons.wikimedia.org/w/index.php?curid=543804
Behind this distant shrine, a clean (though somewhat broken) pathway of white stone takes the place of the simple dirt trails of the forest, as it leads into the Deep Woods and onward to Skyview Temple. The transition to the Deep Woods is not marked by any distinct alteration in mood, though the terrain does begin to change drastically. From the mostly-gentle land of the previous area, the terrain swiftly becomes fragmented — a land of ravines and chasms and outcroppings of rock which appear as small islands and pathways of stone against a sea of black. In this landscape, Link gets his first view of Skyview Temple, a complex built originally to meet messengers from the sky. [4]
From afar, Skyview Temple resembles an immense vase, from which spring the vast, gnarled roots of a large tree. The layout of the temple is relatively simple, from the exterior. It consists of a diamond-shaped plinth with a central, circular hub upon it, and from this hub stem eight radial tower-structures which face both cardinal and ordinal directions. And though this temple was created with the same graceful masonry of the structures previously discussed, this is by far the most monumental in size, and the most fortified in appearance. Though the lower façade is exactly like that of the observation tower, the one major addition to this temple façade is that it is crowned with a massive, sturdy tower. The turret looms over the primary staircase into the temple, and appears to grow out of it, though the leaf-like design under each tower culminates not in a leaf but in a series of smaller windows. These diminutive openings give the impression of machicolations, as one might see on the ramparts of a medieval fortress. Each tower is capped by a large stone, and this stone is lightly etched with several leaves atop two flowing, curvilinear lines. The impression is overbearingly one of solidity and strength. The outer walls of this complex are more like those of a citadel than a sanctuary.
The atmosphere of the interior is almost wholly different to that of the exterior. And this is not to say that the architecture is wholly different — it simply means that it feels different. The impression it gives is one of mold and dust, ash and age. Most immediately noticeable is the stark difference in color. Gone are the verdant greens and marble whites. Instead, pale whites, wan blues and faint purples blend together behind the bioluminescent fungi and ashen plants. And, as in other forest settings, miniscule specks float through the air, though these motes seem less benign than others — they appear to be spores of some sort, set upon choking the very air. Sickly tree limbs emerge from walls, crawling their way across ceilings or hallways, and spider webs build up in the corners next to piles of dust and grime. In short, everything seems either infested or diseased.
Yet, for the pallid nature of its present state, the beauty of this place can still be seen. The major motifs of the Early Forest style can be seen anon: arabesques and leaves adorn walls and tiles, and the crown of three leaves rests atop nearly every doorway. But, throughout the development of this style, likely finding its culmination here in the primary temple of this forest, the motifs have only gotten more complex, and the sources of inspiration more plentiful. Here we see many things that are unique to this temple. The first design in the temple is truly remarkable. It is a composite design consisting of the sun, an eye, and a flower. Heavily stylized, this sun, whose spiraled center is encircled by short rays of light, can also be seen as a flower by viewing the rays as petals, or an eye if the rays become eyelashes. This is a prime example of perception and subjectivity in art, and this shape can be one of these three things, or it can be all of these three things. [5]
Along this spiraling passageway downward, a series of birds soars overhead, between the strange, ribbed frames in this hallway that leads deeper into the temple. The first proper room consists of a raised dais surrounded by a path. Upon this pedestal is what appears to be an image of the sun, perfectly mirroring the sun carved into the dome above. The dome itself is ribbed, each rib etched with a skeletal outline of a series of leaves, and divided into eight segments. Here, again, we see birds. Now, we know the significance of birds within the realm of goddess worship, being represented in the art and architecture of both Skyloft and the Sealed Temple, but it is fully possible that this system of worship could have extended as far as the forest. In fact, that seems likely. On these eight segments rest two birds that fly upward toward the sun-disc at the apex of the dome. And the prominence and abundance of these birds will only grow in significance and number as we journey farther into the temple.
Along this spiraling passageway downward, a series of birds soars overhead, between the strange, ribbed frames in this hallway that leads deeper into the temple. The first proper room consists of a raised dais surrounded by a path. Upon this pedestal is what appears to be an image of the sun, perfectly mirroring the sun carved into the dome above. The dome itself is ribbed, each rib etched with a skeletal outline of a series of leaves, and divided into eight segments. Here, again, we see birds. Now, we know the significance of birds within the realm of goddess worship, being represented in the art and architecture of both Skyloft and the Sealed Temple, but it is fully possible that this system of worship could have extended as far as the forest. In fact, that seems likely. On these eight segments rest two birds that fly upward toward the sun-disc at the apex of the dome. And the prominence and abundance of these birds will only grow in significance and number as we journey farther into the temple.
While all doors in this complex are the same, the concept of Dun Shou is still apparent. The doors, which themselves are a faded gold in hue, and carry a relief of meadow flowers, insects, and berries, are framed by gateways of different importance. For instance, the doorway leading out of this circular room is heavily adorned with leaves, featuring a crown of five framed by three on either side. By far, this gateway is the most ornate that we have yet seen, and beyond this portal is the first nexus of the temple — a fragmented bridge system, raised off a ground of low-standing water. Huge tree limbs, or roots, cascade down from the ceiling, interrupting the internal architecture of the space, yet replacing it with atmosphere and mood. This central hub has doors in each of the cardinal directions, and each flanking room (to the East and West) plays into the cycling of water in and out of this middle chamber. Yet, for all of its functionality, it displays nothing new in terms of design but for its capaciousness. This room serves as a line of demarcation in Skyview Temple, which itself can easily be divided into two primary parts — the protracted series of entry rooms and antechambers leading up to this point, and the temple proper, which centers around the inner sanctum at the end of this fragmented bridge. Beyond this door is the true heart of the temple, which lies at its exact center. Again, the mood changes drastically as one crosses the threshold into the main hall.
The impression here is far different than it was in the previous room. While before the temple coldly reflected the distant light of a pale star, this segment appears to be basking in the light of a nearby golden sun. The first noticeable thing within this room is that it appears in layers; this is to say that the shell of the temple, that which is subject to the elements, protects a smaller room within itself. The temple’s nucleus takes the form of a bird, highly redolent of those statues which surround it. The statues which ring this inner structure are highly detailed, and very regal, perching upon their plinths, wings held to their sides, gazing skyward. Likewise, the building-within-a-building takes much this same pose, though it is very abstract in its ways. It is a curvy and billowing symbol of the goddess made structure; its form swells at the base, and tapers to a head beneath the large oculus of this room which pours forth golden light. Its wings are raised, as if preparing for flight, and they align perfectly on the East-West axis to which this structure adheres. The dome within this chamber is painted with several frescos of birds, and the sylvan themes only grow stronger, introducing before-yet-unseen shapes of leaves and canopies.
In this inner sanctum are hidden some further developments of this school of architecture. While the outer dome is magnificent in its fragmented nature, the inner dome sets further paradigms that will be seen even farther into the temple. Here, the stone columns quickly become the trunks of trees which prop up cornices of canopies and foliage. Leaves adorn nearly every surface, creating a light and airy sylvan masonry. Even the panels — normally but simple sunken rectangles — take the appearance of leaves that point upward, leading the eye to the dome above, which is formed of a pattern of nine radial leaves all stemming from a central point. Even before entering the temple, symbols of the Forest School began to appear in the architectural features on the path to its gates, and these simple forms of both birds and woodland are continually transformed into new and beautiful motifs as the temple continues its projection into space.
In this inner sanctum are hidden some further developments of this school of architecture. While the outer dome is magnificent in its fragmented nature, the inner dome sets further paradigms that will be seen even farther into the temple. Here, the stone columns quickly become the trunks of trees which prop up cornices of canopies and foliage. Leaves adorn nearly every surface, creating a light and airy sylvan masonry. Even the panels — normally but simple sunken rectangles — take the appearance of leaves that point upward, leading the eye to the dome above, which is formed of a pattern of nine radial leaves all stemming from a central point. Even before entering the temple, symbols of the Forest School began to appear in the architectural features on the path to its gates, and these simple forms of both birds and woodland are continually transformed into new and beautiful motifs as the temple continues its projection into space.
What lies beyond this central chamber is one of the most unique architectural formations currently upon the surface. The last hall — that which leads to the unutterably sacred Skyview Spring — is an intrusion of the exterior upon the interior of the temple, completely contradicting the normal flow of architecture within this space. An immense and shadowy chasm opens up almost immediately within this room, and where it was once spanned by a thin bridge of stone nothing now remains. On the far side of the yawning crevasse stands an immense wall of thick stone. One can get an idea of the thickness of these fortress walls by walking through the few doorways that remain on this side of the gap. Judging from the door and decorative golden images above it, the following chambers are among the most important in the temple. Above the door, which is itself a mass of golden filigree and branches, two golden birds rest facing one another.
The final chamber of this temple almost exists beyond words. It is a glorious and exhilarating marriage of earth and sky, echoed in both stone and light. Upon the floor, in a bright gold, is an image of the sun at rest within a round and verdant field of green and grey stone that is etched with forested arabesques and the gentler features of nature. This field stretches outward to the walls where it transforms seamlessly into columnar trees reaching upward to a golden oculus far above, suspended in a canopy of bright and empyreal leaves. The branches of the lower canopy double as the wings of birds, which, in the panels between columns, give glimpses of soaring clouds and downward thrusts of rushing air. The highest branches unite into broad leaves that frame the oculus in rays of light, creating the appearance of an actual sun overhead, echoing perfectly its still image in the center of the floor below. This interplay and interpenetration of design — in which each element lives within, yet apart from, the other — seizes the imagination in the form of canopy and clouds, branch and breeze. The room is an open forest glade, and all is suspended in gold.
Uniting this structure into the grand designs of the goddess Hylia are architectural motifs found within the Statue of the Goddess in Skyloft and within her Sealed Temple. Upon the defeat of the Demon Lord Ghirahim and the restoration of this room, the portal to the sacred spring awakens with the symbol of the goddess and opens upon an airy walkway resting on still waters. It is difficult to tell which part of this complex predates the other. The religion of Hylia is quite obviously ancient, and it would be my guess that Skyview Temple would have been created in order to protect this shrine. The shrine itself is humble, yet beautiful in its simplicity. A covered walkway flanked by the familiar columns of the Sealed Temple leads to a small staircase that terminates before a large pool under short cliffs and the impenetrable distance of the forest. Raised stepping stones lead to the platform before the altar, and this last stone carries a relief of the same symbol found upon the doorway into this space. The altar itself is picturesque, resting upon the clear waters of the pool, and is highly redolent of the statuary feature beneath the Statue of the Goddess in Skyloft. In this natural valley, which elevates all of the themes and designs of the temple protecting it, Hylia waits in stone for those destined by Fate to arrive and drive evil from the land.
Notes and Works Cited:
[1] Gombos, Michael, Takahiro Moriki, Heidi Plechl, Kumar Sivasubramanian, Aria Tanner, John Thomas, and Akira Himekawa. The Legend of Zelda: Hyrule Historia. Milwaukie, OR: Dark Horse, 2016. 42. Print.
[2] I say it is nearly a circle, as the circle has a few visible angles, notably on the sides flanked by the large pieces of stone; however, this may be due to graphical limits, or the designers may have been endeavoring to create the effect of early architects’ attempts at a full circle, ovoid design, or some combination of a perfect circle blended with more angular designs common in early masonry.
[3] Shea, Marilyn. "Forbidden City 故宫博物院 Hall of Supreme Harmony 太和殿." Roof Figures Hall of Supreme Harmony 太和殿 Forbidden City 故宫博物院. N.p., 2009. Web. 24 June 2017.
[4] “Database: Skyward Sword.” The Legend of Zelda - Encyclopedia, by Keaton C. White and Tanaka Shinʼichirō, Dark Horse Comics, 2018, p. 157.
[5] Etymologically speaking, this hearkens back to the linguistic heritage of the word daisy. Daisy, from Old English dæges eage (“day’s eye”), and represented in Medieval Latin as solis oculus (“sun’s eye”), derives its name from its daily blossoming at dawn and closure at dusk. With its opening and closing echoing so well the human cycle of waking and sleeping, it came to be known as the eye of the day. So, in this one flower we are given a strong connection to both the human eye and our sun. While this is surely conjecture, this represents a potential linguistic meaning at play within the embellishments of Skyview Temple.
[1] Gombos, Michael, Takahiro Moriki, Heidi Plechl, Kumar Sivasubramanian, Aria Tanner, John Thomas, and Akira Himekawa. The Legend of Zelda: Hyrule Historia. Milwaukie, OR: Dark Horse, 2016. 42. Print.
[2] I say it is nearly a circle, as the circle has a few visible angles, notably on the sides flanked by the large pieces of stone; however, this may be due to graphical limits, or the designers may have been endeavoring to create the effect of early architects’ attempts at a full circle, ovoid design, or some combination of a perfect circle blended with more angular designs common in early masonry.
[3] Shea, Marilyn. "Forbidden City 故宫博物院 Hall of Supreme Harmony 太和殿." Roof Figures Hall of Supreme Harmony 太和殿 Forbidden City 故宫博物院. N.p., 2009. Web. 24 June 2017.
[4] “Database: Skyward Sword.” The Legend of Zelda - Encyclopedia, by Keaton C. White and Tanaka Shinʼichirō, Dark Horse Comics, 2018, p. 157.
[5] Etymologically speaking, this hearkens back to the linguistic heritage of the word daisy. Daisy, from Old English dæges eage (“day’s eye”), and represented in Medieval Latin as solis oculus (“sun’s eye”), derives its name from its daily blossoming at dawn and closure at dusk. With its opening and closing echoing so well the human cycle of waking and sleeping, it came to be known as the eye of the day. So, in this one flower we are given a strong connection to both the human eye and our sun. While this is surely conjecture, this represents a potential linguistic meaning at play within the embellishments of Skyview Temple.

